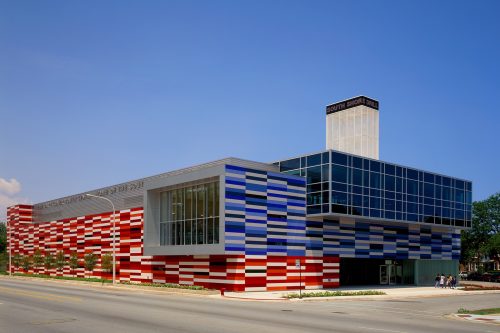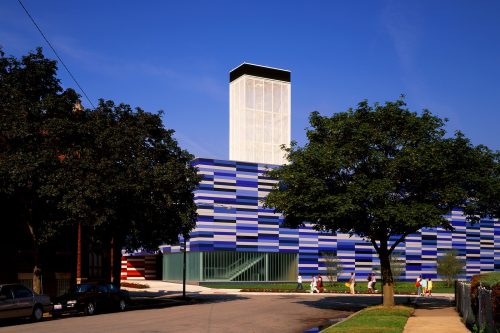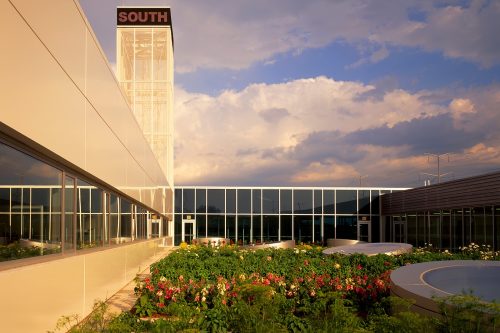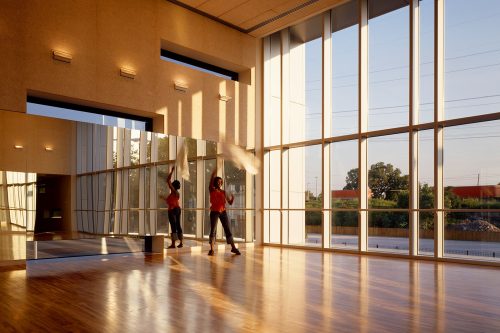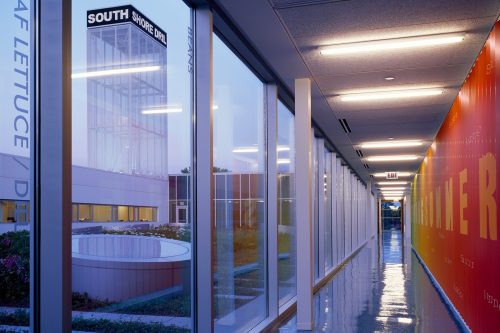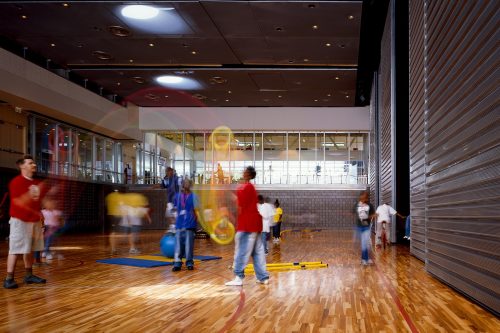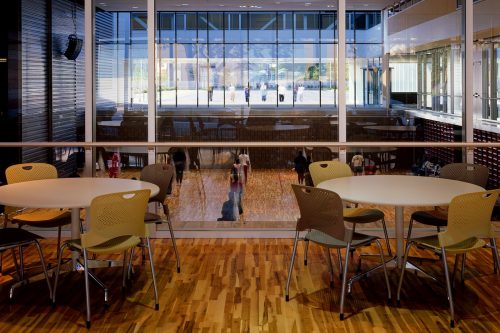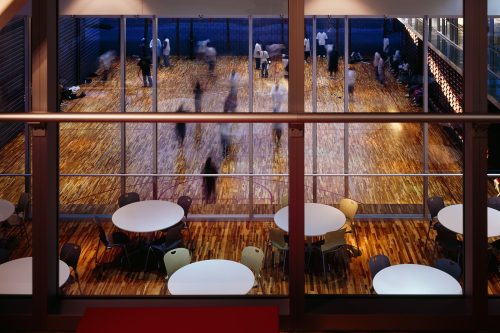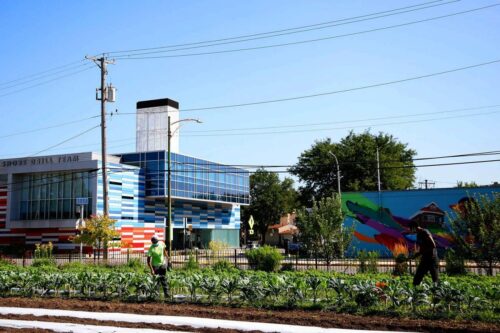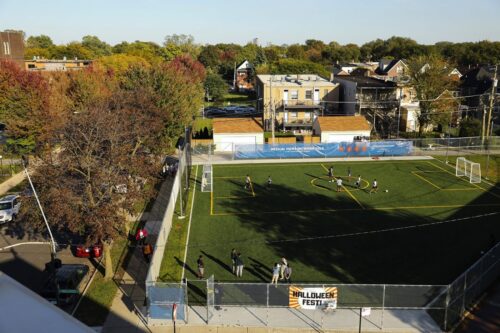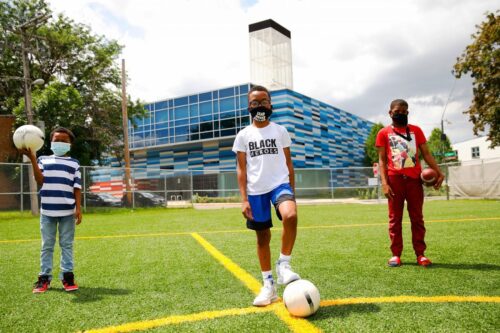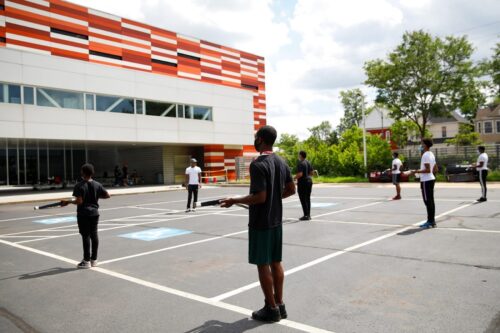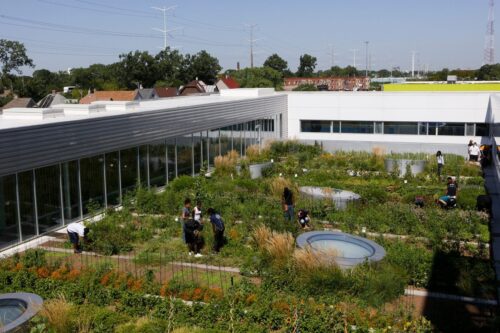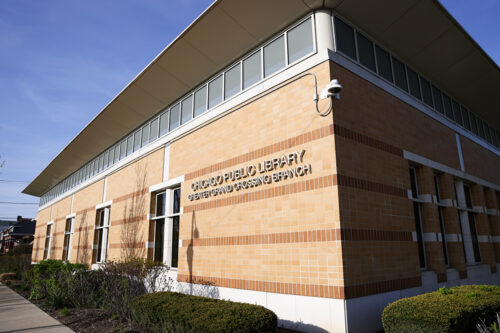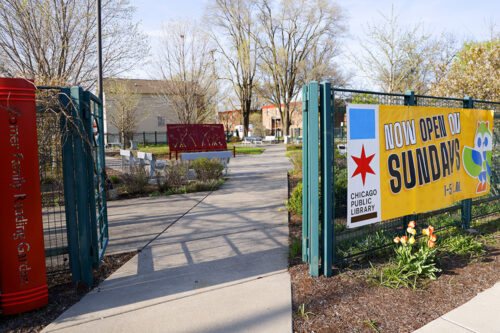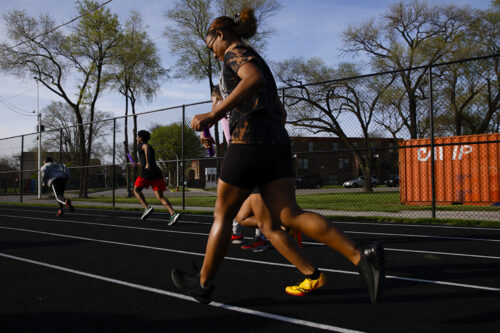Our Campus
An inspiring space for young people to learn, grow and succeed
Gary Comer Youth Center opened in 2006
Today, we celebrate the diverse facilities and resources young people use at the Comer Youth Center, made possible by our incredible partners and community. These spaces include:
- Our 80,000 square foot youth center, designed by John Ronan Architect. This state-of-the-art facility communicates a belief in youth potential.
- Our sun-filled dance studio and two-story visual arts space encourage creative exploration.
- Our youth center houses a sound studio with recording and production capability and a broadcast newsroom for journalistic reporting, editing, and taping news shows.
- Our fully outfitted computer and technology lab, equipped with a 3D printer and 8,000 square foot rooftop garden, promotes STEM learning and gives youth space to explore their curiosities.
- Our 600-seat auditorium, gymnasium, and recreation room create a center point for entertainment, leisure, and community gatherings, with unparalleled access to community members.
Our Campus
- By 2009, the work Gary Comer started had expanded beyond the Youth Center with the opening of The Gary Comer College Prep building, also designed by Ronan.
- In 2010, a 1.75-acre Youth Education Garden was added along the S. South Chicago industrial corridor.
- And in 2011, a medical clinic operated by ACCESS Community Health Network and the Chicago Public Library 5th Ward branch opened to the community.
We continue to evolve the Comer Education Campus and Campus initiatives to meet community needs and to bridge the space and resources that cultivate the fullness of every young person we serve.
Architecture
- 2006 - The Comer Science and Education Foundation received the Patron of the Year Award from the Chicago Architecture Foundation for the Gary Comer Youth Center.
- 2006 - Gary Comer Youth Center received Mayor Daley’s Landscape Award, 1st Place Green Roof Division.
- 2007 - John Ronan Architect received the First Place in The Richard H. Driehaus Foundation Awards for Architectural Excellence in Community Design for the Gary Comer Youth Center.
- 2007 - The Chicago Building Congress presented the Gary Comer Youth Center with the Merit Award for New Construction.
- 2007 - The Chicago Athenaeum Museum of Architecture and Design and Metropolitan Arts Press Ltd. selected the Gary Comer Youth Center as one of thirty-five distinguished buildings in the American Architecture Awards competition.
Architectural Photography © Steve Hall | Hedrich Blessing




